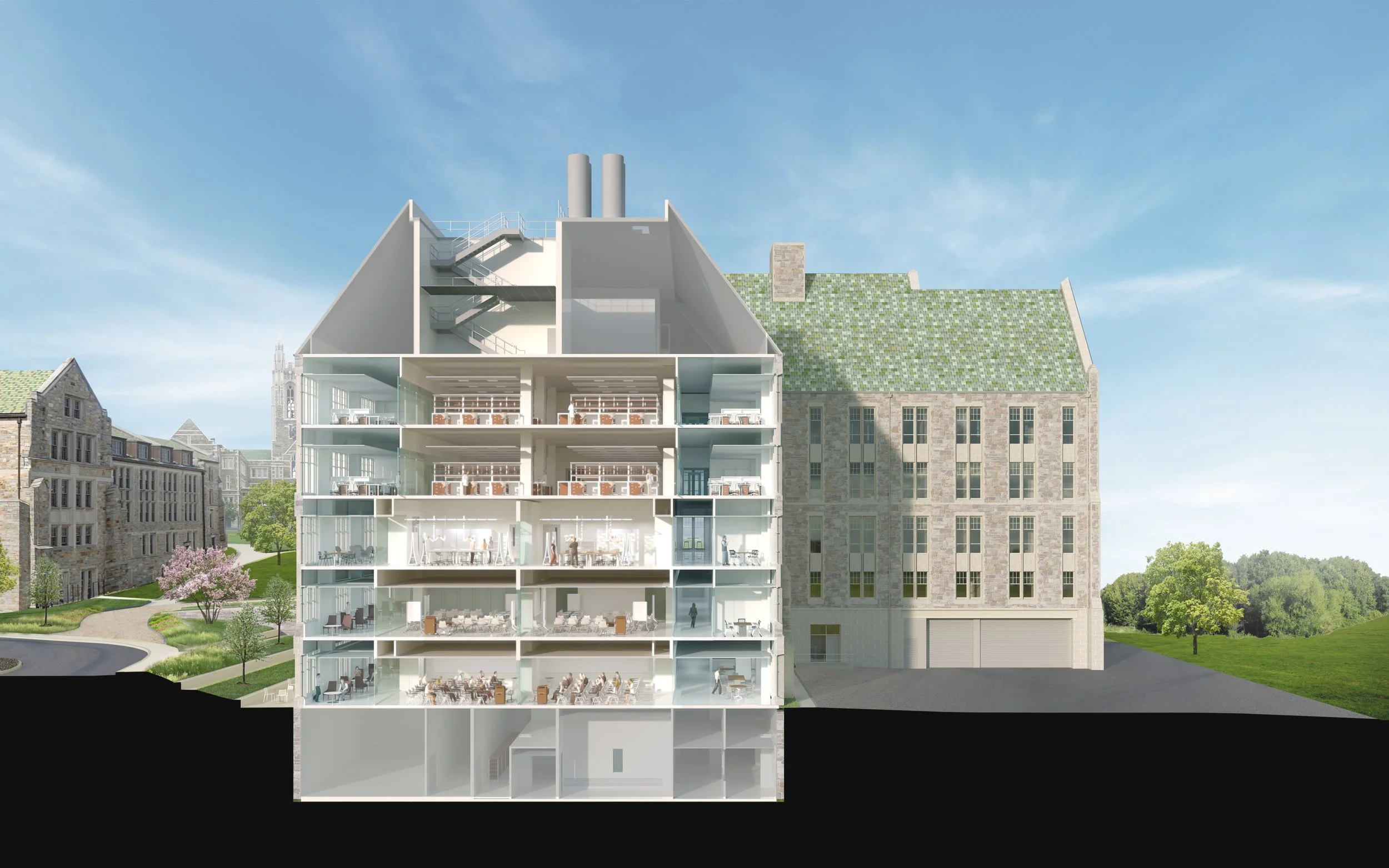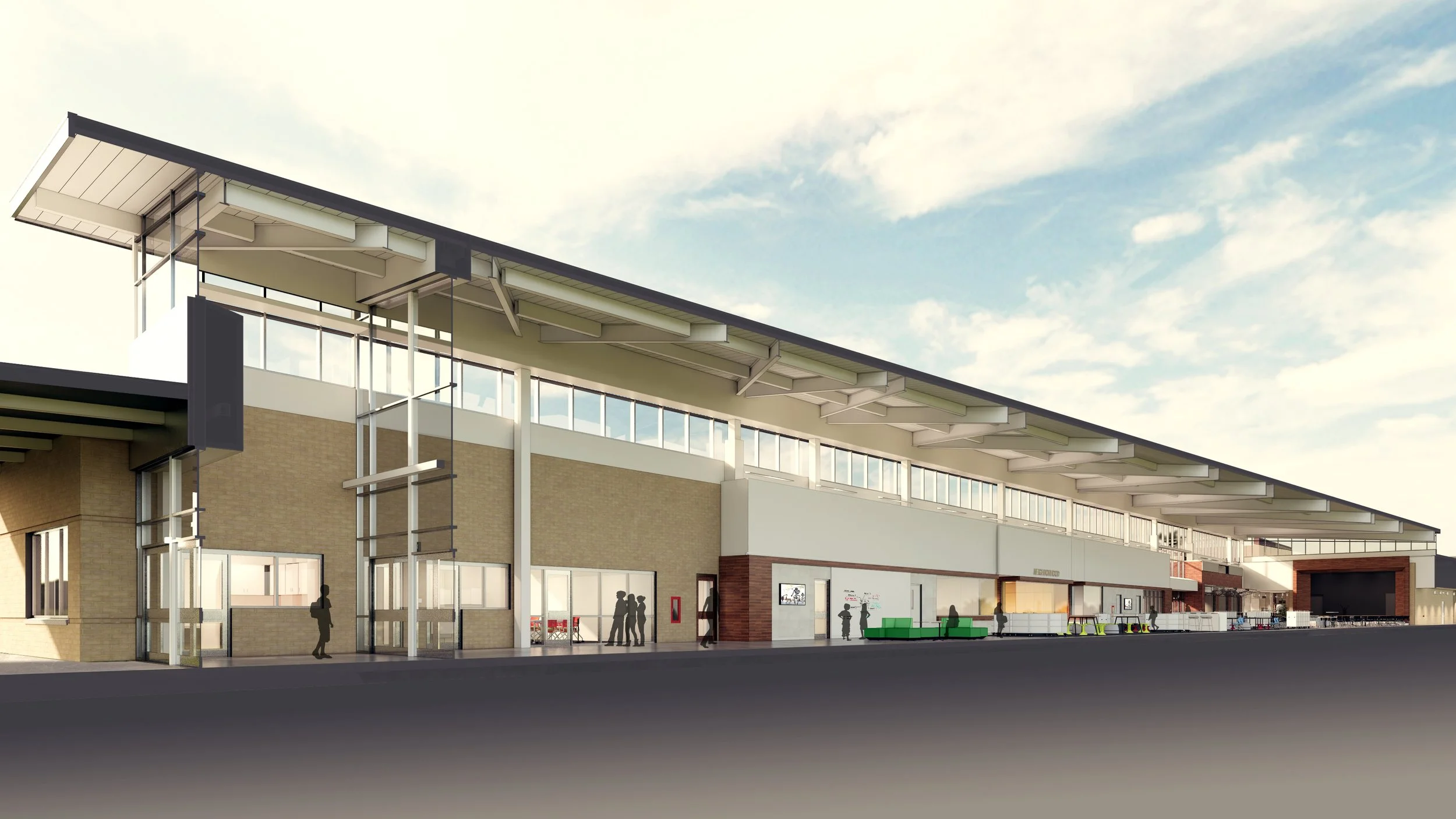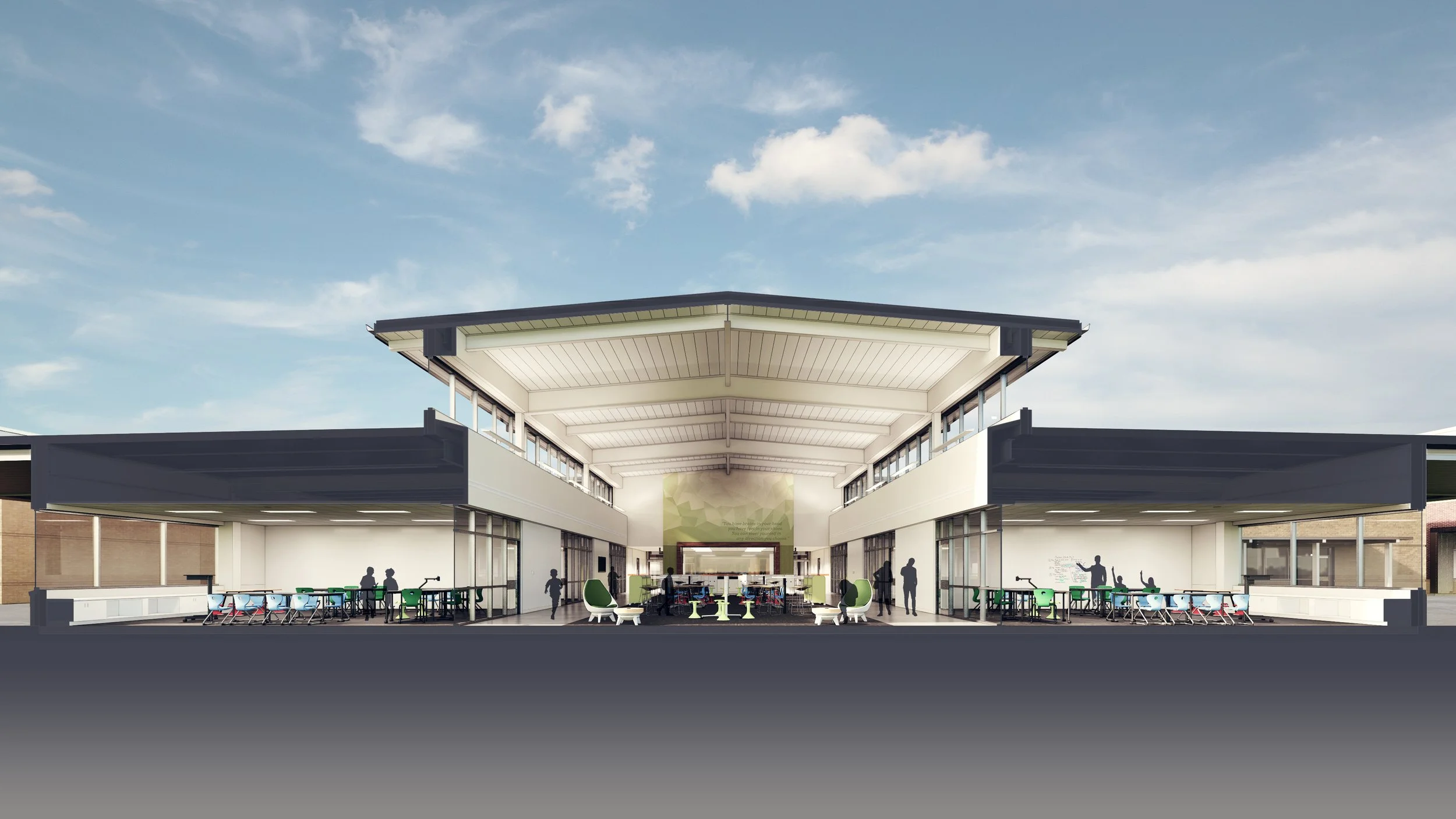Building Sections
Architectural sections reveal hidden spatial relationships by cutting through buildings to expose three-dimensional connections invisible in plans or elevations. They demonstrate how spaces flow between rooms, illustrate volumetric hierarchies, and show natural light penetration throughout the structure.
Sections make complex spatial sequences immediately comprehensible to clients, transforming abstract architectural concepts into tangible experiences. This visualization method bridges technical documentation and experiential understanding, enabling architects to communicate comprehensive spatial narratives that traditional drawings cannot convey effectively.




